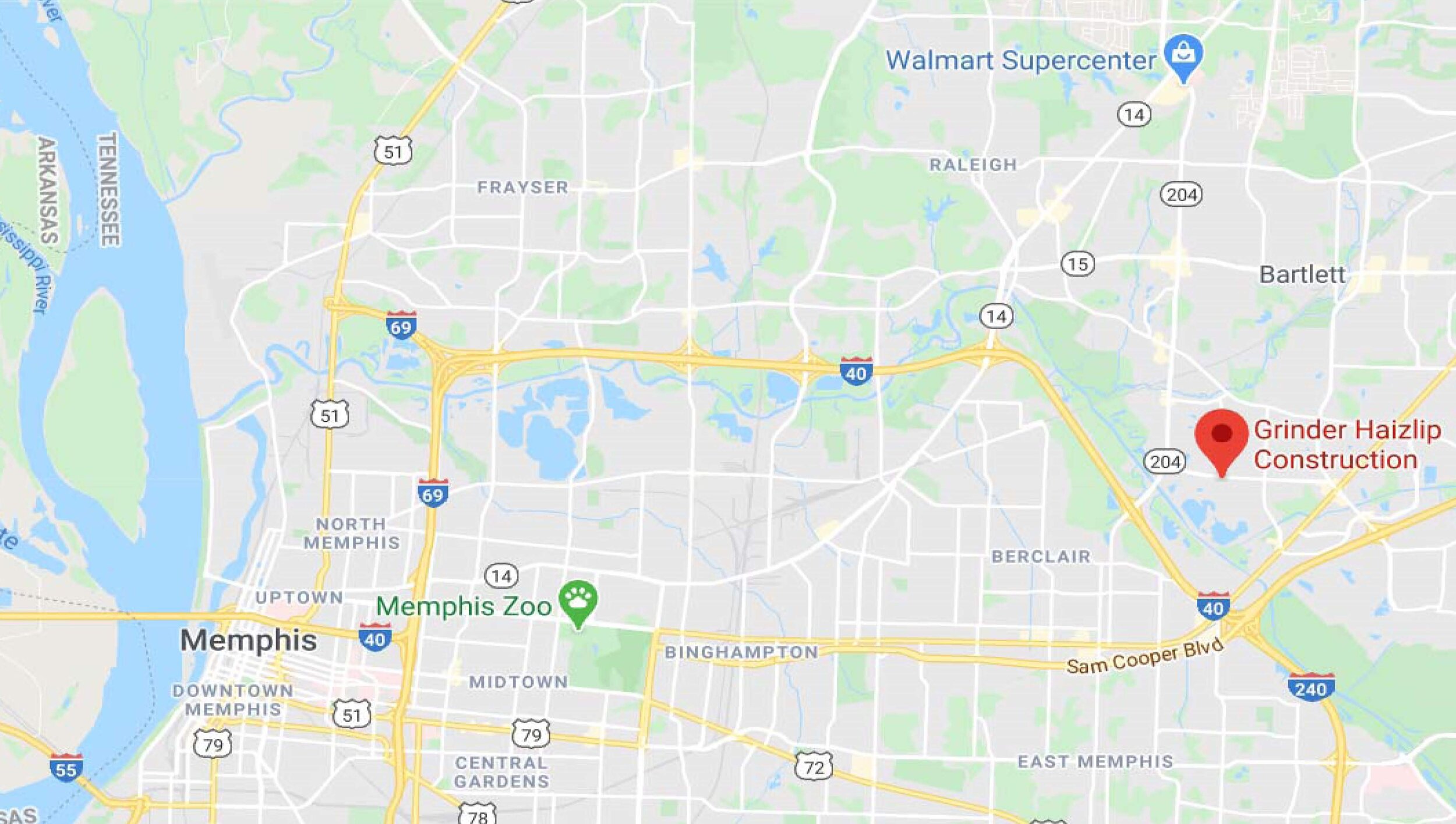Proud to be part of the major renovations to the entrance and lobby of Methodist North Hospital. The cantilevered canopy with almost 100 glass panels provides the patient dropoff/pickup area protection from weather. The sitework modifications created a more efficient way for patients to enter the hospital. The lobby provides a very inviting atmosphere with local art, reception area, and seating area. Tim Garret with Belz Architecture created this vision for Methodist LeBonheur.
Project started January 2015; completed
photo by Jeffrey Jacobs





